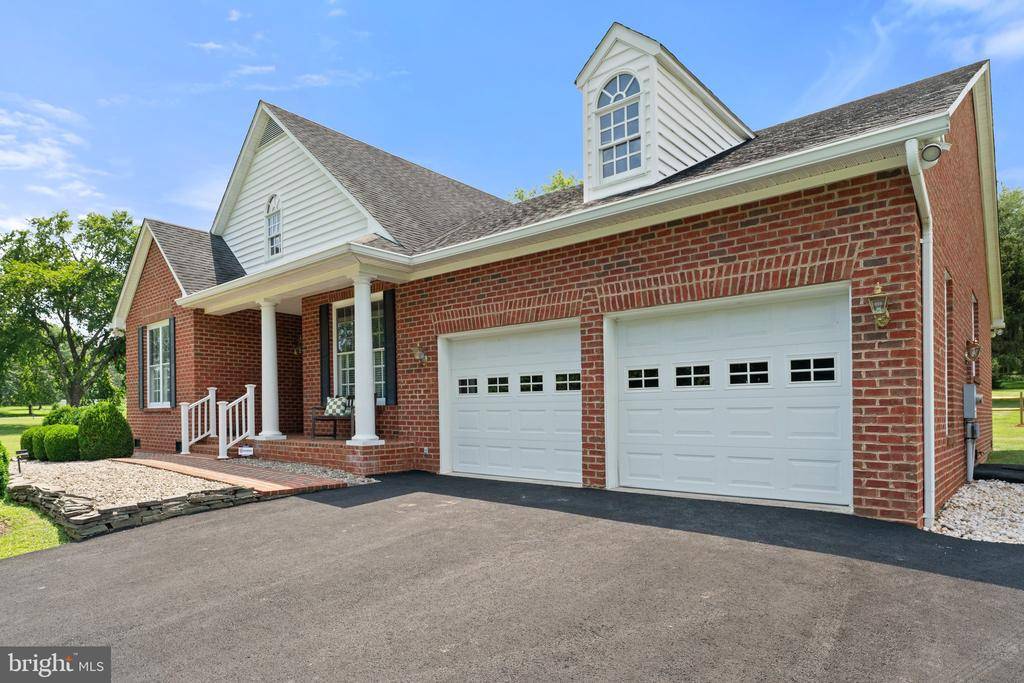UPDATED:
Key Details
Property Type Single Family Home
Sub Type Detached
Listing Status Active
Purchase Type For Sale
Square Footage 1,857 sqft
Price per Sqft $368
MLS Listing ID VAFQ2016824
Style Ranch
Bedrooms 3
Full Baths 2
HOA Y/N No
Abv Grd Liv Area 1,857
Year Built 2004
Annual Tax Amount $4,335
Tax Year 2022
Lot Size 1.000 Acres
Acres 1.0
Property Sub-Type Detached
Property Description
Location
State VA
County Fauquier
Zoning R-1 Residential
Direction Rt 29 S towards Warrenton
Rooms
Basement Crawl Space
Main Level Bedrooms 3
Interior
Interior Features Attic, Central Vacuum, Primary Downstairs, Permanent Attic Stairs
Heating Electric, Heat Pump
Cooling Central Air, Ceiling Fan(s)
Flooring Hardwood, Marble, Wood
Fireplaces Number 1
Fireplaces Type One, Wood Burning
Fireplace Yes
Appliance Dishwasher, Refrigerator, Dryer, Washer
Exterior
Parking Features Attached, Garage Faces Front, Garage, Garage Door Opener, Oversized
Garage Spaces 2.0
Pool None
Water Access Desc Public
Garage Yes
Building
Sewer Septic Tank
Water Public
Level or Stories One
New Construction No
Schools
Middle Schools Other
Others
Tax ID 7905-96-3219



