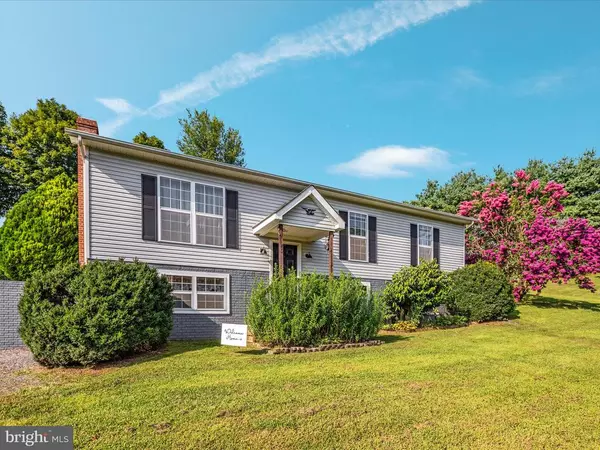UPDATED:
Key Details
Property Type Single Family Home
Sub Type Detached
Listing Status Active
Purchase Type For Sale
Square Footage 1,150 sqft
Price per Sqft $413
MLS Listing ID VARP2002204
Style Split-Foyer
Bedrooms 3
Full Baths 2
HOA Y/N No
Abv Grd Liv Area 1,150
Year Built 2000
Annual Tax Amount $1,686
Tax Year 2022
Lot Size 1.000 Acres
Acres 1.0
Property Sub-Type Detached
Property Description
Location
State VA
County Rappahannock
Zoning R-1 Residential
Direction GPS
Rooms
Basement Full
Main Level Bedrooms 3
Interior
Interior Features Eat-in Kitchen
Heating Electric, Heat Pump
Cooling Heat Pump, Ceiling Fan(s)
Fireplace No
Appliance Electric Range, Refrigerator, Dryer
Exterior
Parking Features Gravel
Pool None
Water Access Desc Private,Well
Garage No
Building
Sewer Septic Tank
Water Private, Well
Level or Stories Two, Multi/Split
New Construction No
Schools
Middle Schools Other
Others
Tax ID 38 18H
Acceptable Financing Assumable, Cash, Private Financing Available
Listing Terms Assumable, Cash, Private Financing Available



