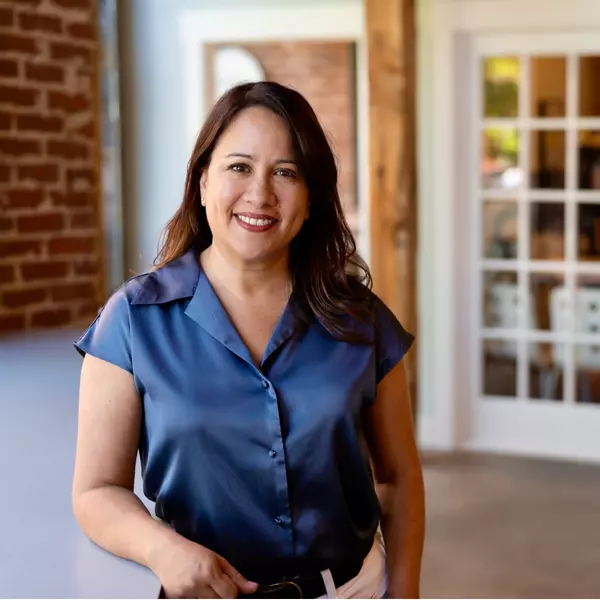
UPDATED:
Key Details
Property Type Single Family Home
Sub Type Detached
Listing Status Active
Purchase Type For Sale
Square Footage 2,511 sqft
Price per Sqft $242
Subdivision Green Spring Estates
MLS Listing ID 670976
Style Craftsman
Bedrooms 5
Full Baths 3
HOA Fees $250/ann
HOA Y/N Yes
Abv Grd Liv Area 2,511
Year Built 2025
Annual Tax Amount $386
Tax Year 2024
Lot Size 1.500 Acres
Acres 1.5
Property Sub-Type Detached
Property Description
Location
State VA
County Louisa
Zoning R Residential
Direction From Charlottesville, take US-250 E. Turn R on Rt 615, then R on Rt 600. L on Keswick Glen Dr, then R on Happy Valley Rd. Property on L.
Rooms
Main Level Bedrooms 1
Interior
Interior Features Walk-In Closet(s), Entrance Foyer, Eat-in Kitchen, Home Office, Kitchen Island, Loft, Programmable Thermostat
Heating Electric, Heat Pump
Cooling Heat Pump
Flooring Carpet, Ceramic Tile, Luxury Vinyl Plank
Fireplace No
Window Features Insulated Windows,Low-Emissivity Windows
Appliance Dishwasher, Electric Range, Disposal, Microwave, Refrigerator
Laundry Washer Hookup, Dryer Hookup
Exterior
Parking Features Attached, Garage
Garage Spaces 2.0
Utilities Available Cable Available
Amenities Available None
Water Access Desc Private,Well
Roof Type Architectural
Porch Front Porch, Porch
Garage Yes
Building
Foundation Block
Builder Name D R HORTON
Sewer Conventional Sewer
Water Private, Well
Level or Stories Two
New Construction Yes
Schools
Elementary Schools Moss-Nuckols
Middle Schools Louisa
High Schools Louisa
Others
Tax ID 34 12 26
Security Features Other,Surveillance System,Carbon Monoxide Detector(s)
Virtual Tour https://my.matterport.com/show/?m=MrezrFRvCQn
GET MORE INFORMATION




