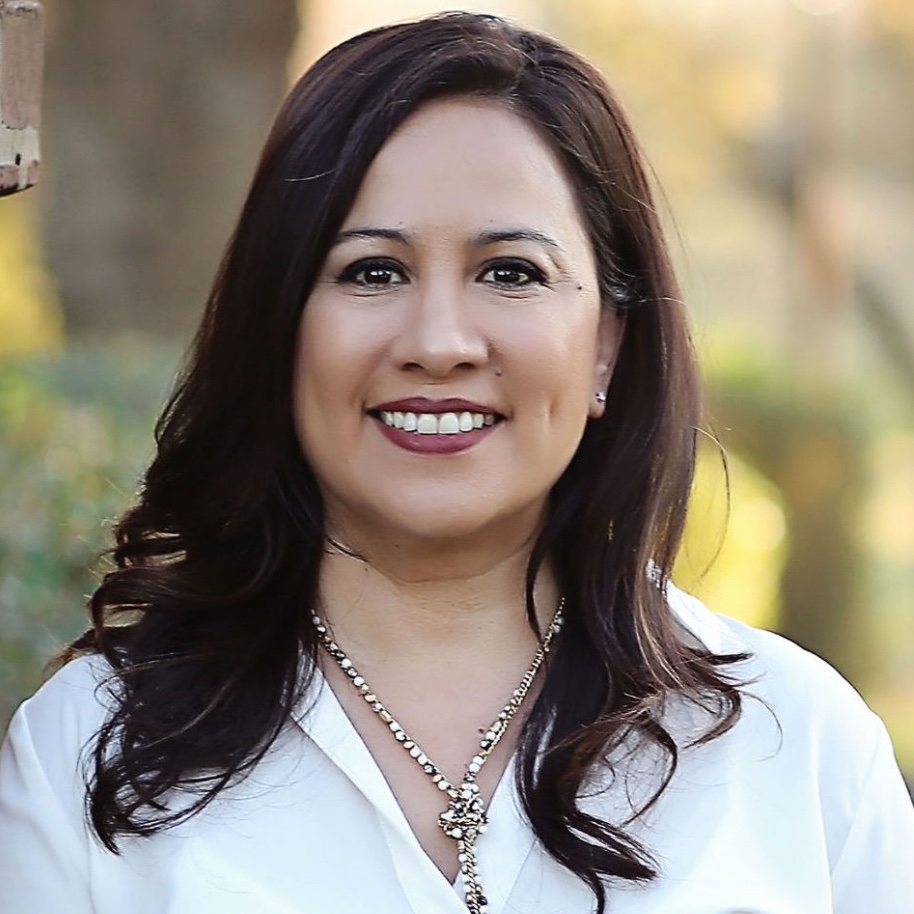For more information regarding the value of a property, please contact us for a free consultation.
Key Details
Sold Price $454,217
Property Type Single Family Home
Sub Type Detached
Listing Status Sold
Purchase Type For Sale
Square Footage 2,247 sqft
Price per Sqft $202
Subdivision Forest Glen
MLS Listing ID 647508
Sold Date 06/05/24
Style Colonial
Bedrooms 4
Full Baths 2
Half Baths 1
Construction Status New Construction
HOA Fees $14/ann
HOA Y/N No
Abv Grd Liv Area 2,247
Year Built 2023
Annual Tax Amount $4,015
Tax Year 2023
Lot Size 3.490 Acres
Acres 3.49
Property Sub-Type Detached
Property Description
PRESOLD! Elevation M, Dormers, Extra windows, 9' Ceilings on the first floor, Side load garage, gas fireplace, standard kitchen layout with 2x4 island, boxed bay window in kitchen nook, wide window trim instead of shutters, 8" white painted porch columns, wrought iron porch rails, 2 zone HVAC, 12" board and batten entire front of home except dormer, 10x14 deck, oak stairs open 2 sides, Laminate flooring entire 1st floor, 2nd floor hallway, laundry and bedroom 1. Craftsman rail package, craftsman trim package in dining room, whole house window trim kits (except garage), pull down attic, comfort height elongated toilets in Bath 1 and half bath. Garage door opener, LED lights in bedroom 2 and 1 extra in kitchen, ceiling fans in master and bedrooms 3 and 4, LED's with dimmer on front porch ceiling (3 total), LED lights in Great Room, Granite countertops in kitchen and on island, stainless farmhouse sink and appliances, 42" cabinets with crown molding, tier 2 cabinets, 5' fiberglass shower with transom window and double bowl vanity in master. Photos are of a similar completed Ross. We have 2 other homes available.
Location
State VA
County Fluvanna
Zoning A-1 Agricultural
Direction Take 15 South to right on Haden Martin Road to Right on Forest Glen Lane to home on the left.
Rooms
Basement Crawl Space
Interior
Interior Features Double Vanity, Walk-In Closet(s), Breakfast Area, Entrance Foyer, Eat-in Kitchen, Kitchen Island, Recessed Lighting
Heating Central, Heat Pump
Cooling Central Air, Heat Pump
Flooring Carpet, Luxury Vinyl, Luxury VinylPlank, Vinyl
Fireplaces Type Gas, Gas Log
Fireplace Yes
Window Features Low-Emissivity Windows,Screens,Tilt-In Windows,Transom Window(s)
Appliance Dishwasher, Electric Range, Microwave
Laundry Washer Hookup, Dryer Hookup
Exterior
Parking Features Attached, Electricity, Garage, Garage Door Opener, Garage Faces Side
Garage Spaces 2.0
Utilities Available Other
Water Access Desc Private,Well
View Rural, Trees/Woods
Roof Type Architectural
Porch Deck, Front Porch, Porch
Garage Yes
Building
Foundation Block, Brick/Mortar
Builder Name LIBERTY HOMES VA
Sewer Septic Tank
Water Private, Well
Level or Stories Two
New Construction Yes
Construction Status New Construction
Schools
Elementary Schools Central (Fluvanna)
Middle Schools Fluvanna
High Schools Fluvanna
Others
Tax ID 40 18 5
Security Features Smoke Detector(s)
Financing VA
Read Less Info
Want to know what your home might be worth? Contact us for a FREE valuation!

Our team is ready to help you sell your home for the highest possible price ASAP
Bought with RE/MAX REALTY SPECIALISTS-CHARLOTTESVILLE
GET MORE INFORMATION


