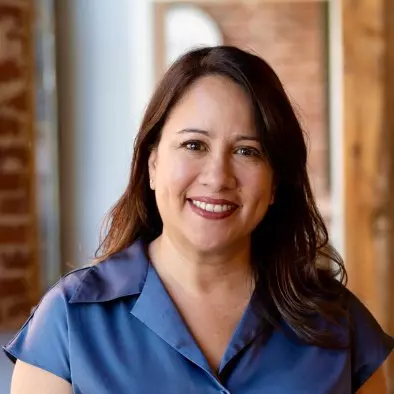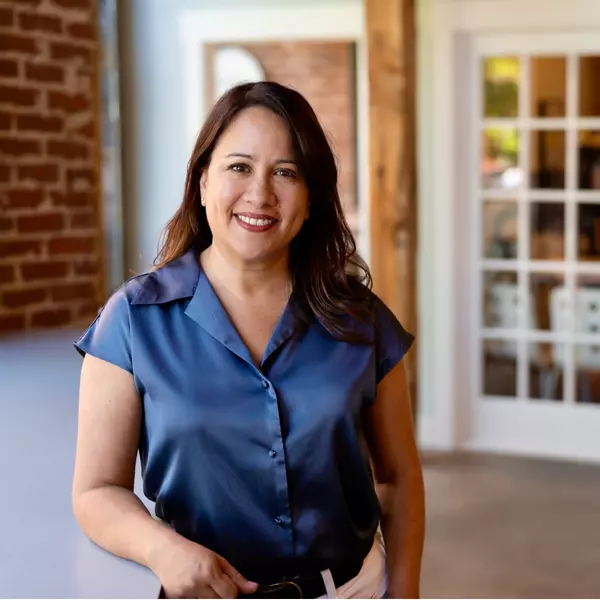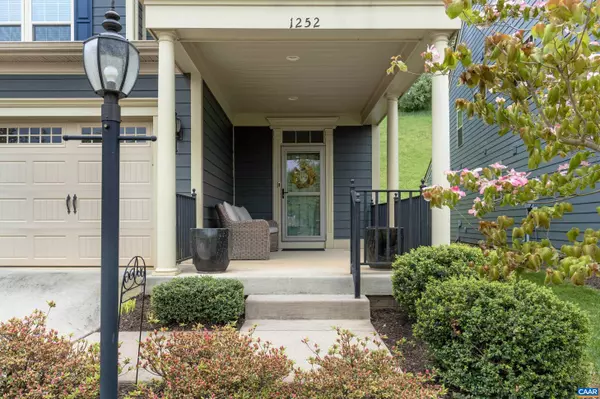For more information regarding the value of a property, please contact us for a free consultation.
Key Details
Sold Price $635,000
Property Type Single Family Home
Sub Type Detached
Listing Status Sold
Purchase Type For Sale
Square Footage 2,560 sqft
Price per Sqft $248
Subdivision Cascadia
MLS Listing ID 652295
Sold Date 06/21/24
Bedrooms 4
Full Baths 2
Half Baths 1
HOA Fees $143/qua
HOA Y/N Yes
Abv Grd Liv Area 2,560
Year Built 2017
Annual Tax Amount $5,307
Tax Year 2024
Lot Size 6,969 Sqft
Acres 0.16
Property Sub-Type Detached
Property Description
OPEN HOUSE Saturday 1-3:00 Another sweet home in the amenity rich Cascadia neighborhood. Modern and designed with functionality in mind, this home has hardwood throughout the main level which includes an office space, proper dining room and sweet light filled family room with a cozy fireplace that opens to the spacious kitchen with granite and stainless steel appliances. The spacious primary bedroom enjoys a walk-in closet and bathroom with a frameless shower and double vanity. The other three bedrooms upstairs are nicely sized and are on the same level with a rooftop sitting area that enjoys the afternoon sunsets overlooking Darden Towe Park. The private backyard has a nice stamped concrete pad for entertaining. Yes! This house has Ting fiber internet. The location of this sweet home can't be beat with the community clubhouse, pool, one of two playgrounds and walking trails just a few steps away. Located in the Pantops section of town, only minutes to the Downtown Mall, MJH, shopping and I64.
Location
State VA
County Albemarle
Community Pool
Zoning R Residential
Direction From 29 N, Left onto Stony Point Rd N, Right onto Cascadia Ln. House is on Right.
Interior
Interior Features Double Vanity, Walk-In Closet(s), Breakfast Bar, Entrance Foyer, Recessed Lighting
Heating Forced Air, Natural Gas
Cooling Central Air
Flooring Carpet, Ceramic Tile, Hardwood
Fireplaces Type Gas, Gas Log
Fireplace Yes
Window Features Double Pane Windows,Insulated Windows,Low-Emissivity Windows,Screens,Tilt-In Windows,Vinyl
Appliance Dishwasher, Disposal, Gas Range, Microwave, Refrigerator, Dryer, Washer
Laundry Washer Hookup, Dryer Hookup
Exterior
Parking Features Attached, Electricity, Garage Faces Front, Garage, Garage Door Opener
Garage Spaces 2.0
Pool Community
Community Features Pool
Utilities Available Cable Available, Fiber Optic Available, High Speed Internet Available, Propane
Amenities Available Picnic Area, Trail(s)
Water Access Desc Public
Roof Type Architectural
Porch Front Porch, Patio, Porch
Garage Yes
Building
Foundation Poured
Sewer Public Sewer
Water Public
Level or Stories Two
New Construction No
Schools
Elementary Schools Stone-Robinson
Middle Schools Burley
High Schools Monticello
Others
HOA Fee Include Clubhouse,Playground,Pool(s)
Tax ID 078H0-00-06-00400
Security Features Security System,Smoke Detector(s)
Financing Cash
Read Less Info
Want to know what your home might be worth? Contact us for a FREE valuation!

Our team is ready to help you sell your home for the highest possible price ASAP
Bought with STORY HOUSE REAL ESTATE
GET MORE INFORMATION




