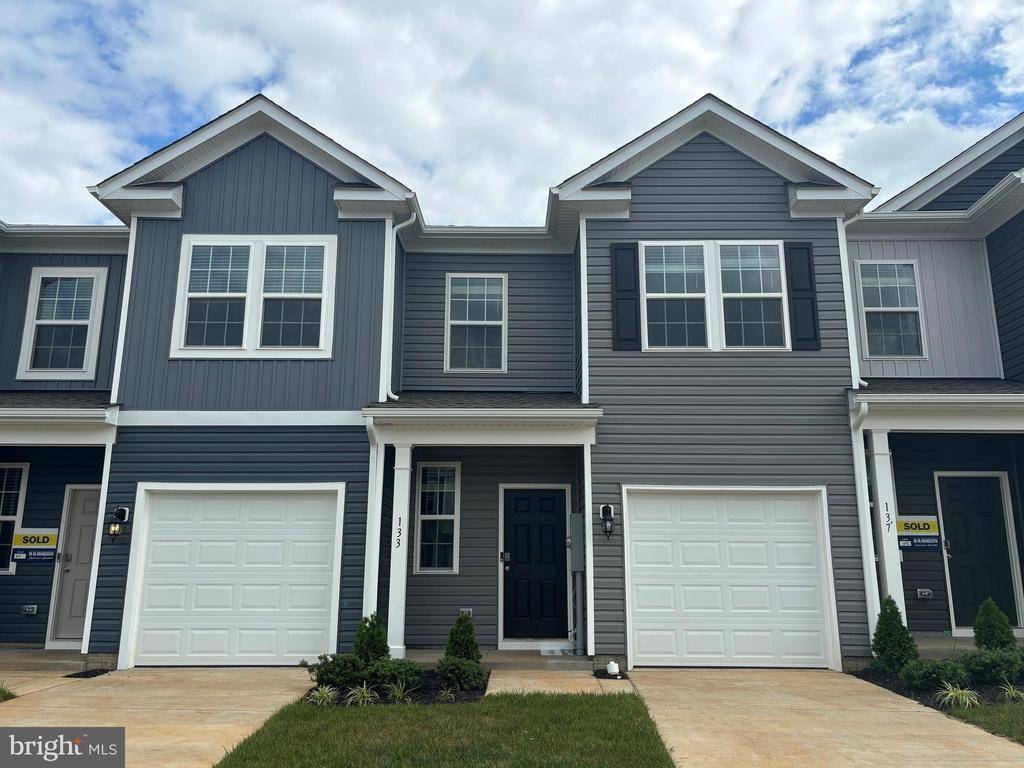For more information regarding the value of a property, please contact us for a free consultation.
Key Details
Sold Price $250,000
Property Type Single Family Home
Sub Type Attached
Listing Status Sold
Purchase Type For Sale
Square Footage 1,500 sqft
Price per Sqft $166
Subdivision Luray Landing
MLS Listing ID VAPA2003250
Sold Date 06/26/24
Style Traditional
Bedrooms 3
Full Baths 2
Half Baths 1
Construction Status New Construction
HOA Fees $38/mo
HOA Y/N Yes
Abv Grd Liv Area 1,500
Year Built 2024
Annual Tax Amount $2,158
Tax Year 2024
Lot Size 1,742 Sqft
Acres 0.04
Property Sub-Type Attached
Property Description
Immediate move in! Ask about below market interest rates and closing cost assistance. Nestled in the heart of Luray. Walking distance to Luray Caverns, Luray Airport, and shopping. A short distance to downtown Luray, Thornton Gap entrance for Skyline Drive and Shenandoah National Park. Our Delmar townhome boasts an impressive array of features, including three spacious bedrooms, two and a half bathrooms, and a beautifully designed open-plan living area. With high ceilings, large windows, and plenty of natural light, this home offers a bright and airy atmosphere that's perfect for relaxing and entertaining. Stainless steel appliances with granite countertops in the kitchen is sure to impress. LVP flooring on entire main level. Large primary bedroom with attached en suite bath on second level. Laundry room located on bedroom level. Property is great for primary residence or would make a great short- or long-term rental. High Speed internet is offered in the community and goes well with all included Smart Home Features. Great for short- or long-term rentals. Call to set up an appointment today!
Location
State VA
County Page
Zoning R-1 Residential
Direction From Route 211: make a right onto General Drive, Left on Baker Drive. The model home will be on your left. You will see blue flags out front and a parking lot next door.
Interior
Interior Features Walk-In Closet(s), Eat-in Kitchen
Heating Forced Air, None
Cooling Central Air
Flooring Carpet, Other, Vinyl
Fireplace No
Window Features Low-Emissivity Windows,Screens,Vinyl
Appliance Dishwasher, Disposal, Microwave, Refrigerator
Exterior
Parking Features Attached, Garage Faces Front, Garage, Garage Door Opener
Garage Spaces 1.0
Utilities Available Cable Available
View Y/N Yes
Water Access Desc Public
View Mountain(s)
Roof Type Shingle,Wood
Garage Yes
Building
Foundation Slab
Sewer Public Sewer
Water Public
Level or Stories Two
New Construction Yes
Construction Status New Construction
Schools
Elementary Schools Luray
Middle Schools Luray
High Schools Luray
Others
Tax ID NO TAX RECORD
Financing Cash
Read Less Info
Want to know what your home might be worth? Contact us for a FREE valuation!

Our team is ready to help you sell your home for the highest possible price ASAP
Bought with Weichert Realtors - Blue Ribbon



