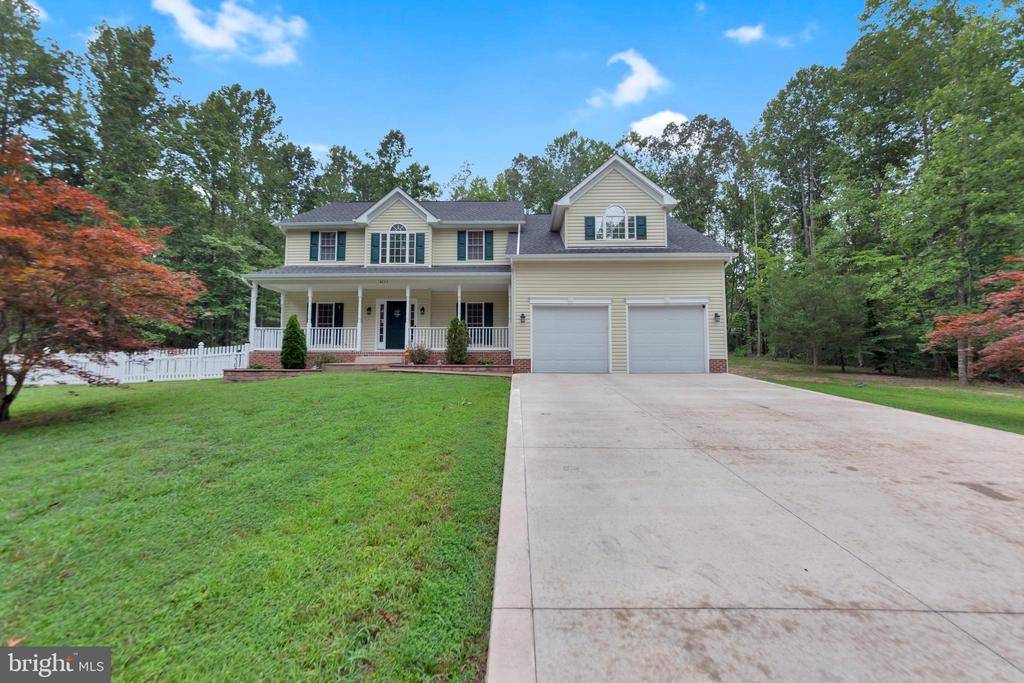For more information regarding the value of a property, please contact us for a free consultation.
Key Details
Sold Price $634,500
Property Type Single Family Home
Sub Type Farm
Listing Status Sold
Purchase Type For Sale
Square Footage 2,755 sqft
Price per Sqft $230
MLS Listing ID VASP2026512
Sold Date 09/27/24
Style Traditional
Bedrooms 4
Full Baths 2
Half Baths 1
HOA Y/N No
Abv Grd Liv Area 2,755
Year Built 2005
Annual Tax Amount $2,971
Tax Year 2022
Lot Size 7.030 Acres
Acres 7.03
Property Sub-Type Farm
Property Description
Welcome to 8625 Brentwood Ridge Dr, a stunning single-family home located in the desirable neighborhood of Spotsylvania, VA. This spacious property offers 4 bedrooms, 2.5 bathrooms, a Den Room, Kitchen, Sitting Room, French Doors, Gas Fireplace, Formal Dining Room, His & Hers Sinks, Attached Garage, Full home Generac Generator, Driveway, Fenced Yard, Deck, Mature Trees, Landscaped Grounds, large secondary bedrooms, eat-in kitchen, 2-car garage, washer and dryer included Master Bathroom with a spacious sitting room, Custom closets, Ceiling fans throughout, and a charming front porch. Situated on a private road, this home boasts a generous 7.03 acres and a spacious floor size of 2,755 sqft. This home has recently made updates to enhance the property, including a new refrigerator, stove, and dishwasher, as well as a new concrete driveway and a rear fenced yard. You can have peace of mind knowing that this home has been well-maintained and is move-in ready. One of the highlights of this property is its idyllic location. The neighborhood offers a tranquil and serene atmosphere, perfect for those seeking a peaceful retreat. It is surrounded by nature, with mature trees and beautifully landscaped grounds that provide a sense of privacy a
Location
State VA
County Spotsylvania
Zoning A-2 Rural Residential
Direction Heading from 95 North/South take exit 130B toward VA-3 Culpeper turn right on Plank Rd. 2.9 miles, turn left on Gordon Rd., .2 miles, turn right on Old Plank Rd. 3 miles, turn left on Catharpin Rd 2.3 miles, turn left on Piney Branch Rd. .5 miles, and tur
Rooms
Basement Unfinished
Main Level Bedrooms 4
Interior
Interior Features Kitchen Island
Cooling Central Air
Flooring Wood
Fireplaces Number 1
Fireplaces Type One
Fireplace Yes
Appliance Dishwasher, Disposal, Gas Range, Microwave, Refrigerator, Dryer, Washer
Exterior
Parking Features Attached, Garage Faces Front, Garage
Garage Spaces 2.0
Water Access Desc Private,Well
Garage Yes
Building
Sewer Septic Tank
Water Private, Well
Level or Stories Two
New Construction No
Others
Tax ID 32-22-2-
Financing VA
Read Less Info
Want to know what your home might be worth? Contact us for a FREE valuation!

Our team is ready to help you sell your home for the highest possible price ASAP
Bought with EXP Realty, LLC



