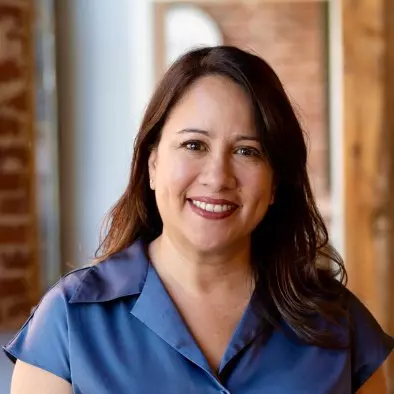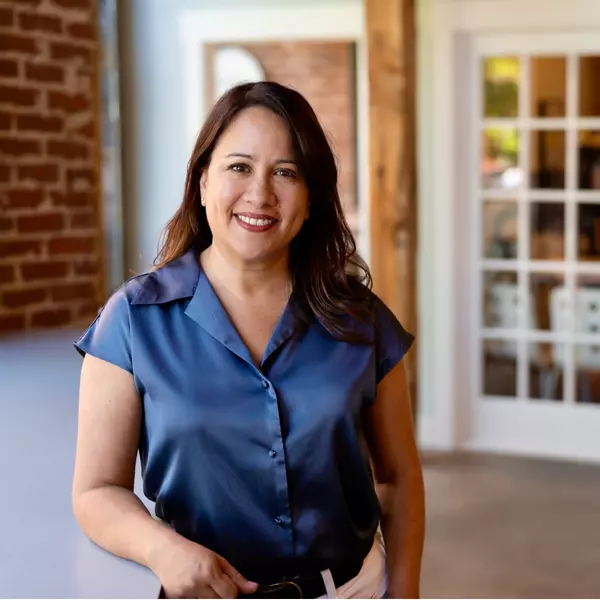For more information regarding the value of a property, please contact us for a free consultation.
Key Details
Sold Price $775,000
Property Type Single Family Home
Sub Type Detached
Listing Status Sold
Purchase Type For Sale
Square Footage 5,940 sqft
Price per Sqft $130
Subdivision Bloomsbury
MLS Listing ID VASP2031284
Sold Date 05/30/25
Style Colonial
Bedrooms 6
Full Baths 3
Half Baths 1
HOA Y/N No
Abv Grd Liv Area 4,230
Year Built 1993
Annual Tax Amount $5,054
Tax Year 2024
Lot Size 2.220 Acres
Acres 2.22
Property Sub-Type Detached
Property Description
Nestled in the highly desirable, tree-lined Bloomsbury subdivision, this meticulously maintained 6-bedroom, 3.5-bathroom estate offers an unparalleled 2.22-acre retreat. Boasting 6000+ finished square feet, this stunning home seamlessly blends elegance, comfort, and modern convenience. Step inside to discover an enormous, light-filled kitchen, designed for both the home chef and entertainer alike. With abundant cabinetry, a walk-in pantry, double ovens, and expansive counter space, meal preparation is effortless. The sundrenched breakfast room flows into a cozy family room featuring a gas fireplace and built-ins, creating a warm and inviting space. From here, step onto the screened-in porch and composite wrap-around deck””perfect for savoring the peaceful ambiance of this serene neighborhood. The main level also offers a formal dining room, elegant living room, private office, and convenient drop-zone entry from the attached two-car garage. Architectural details such as crown molding, chair rail accents, pocket doors, and hardwood flooring enhance the home's refined charm. Ascend either the formal staircase or the kitchen staircase to the luxurious primary suite, complete with an oversized walk-in closet and a spa-like four-piece
Location
State VA
County Spotsylvania
Zoning RU Rural
Direction Please use GPS
Rooms
Basement Exterior Entry, Full, Finished, Interior Entry, Walk-Out Access
Interior
Interior Features Attic, Permanent Attic Stairs, Skylights, Walk-In Closet(s), Breakfast Area, Eat-in Kitchen, Kitchen Island
Heating Central, Electric, Propane
Cooling Central Air, ENERGY STAR Qualified Equipment, Ceiling Fan(s)
Flooring Carpet, Hardwood, Wood
Fireplaces Number 1
Fireplaces Type One, Gas
Fireplace Yes
Window Features Skylight(s)
Appliance Built-In Oven, Double Oven, Dishwasher, Electric Range, Disposal, Refrigerator, Dryer, Washer
Exterior
Parking Features Attached, Concrete, Garage, Garage Door Opener, Garage Faces Side
Garage Spaces 2.0
Pool None
Water Access Desc Public
Roof Type Architectural,Metal,Other
Porch Deck, Patio, Porch
Garage Yes
Building
Foundation Block, Slab
Sewer Septic Tank
Water Public
Level or Stories Three Or More, Multi/Split, Quad-Level
New Construction No
Schools
Middle Schools Other
Others
Tax ID 34C6-129R
Financing Conventional
Read Less Info
Want to know what your home might be worth? Contact us for a FREE valuation!

Our team is ready to help you sell your home for the highest possible price ASAP
Bought with Lando Massey Real Estate
GET MORE INFORMATION


