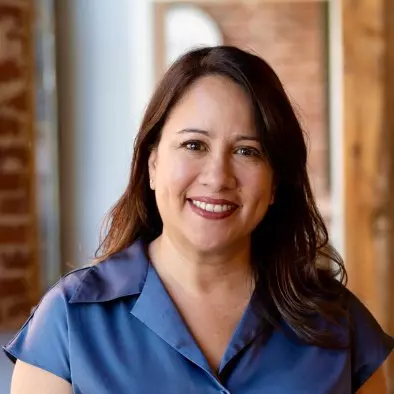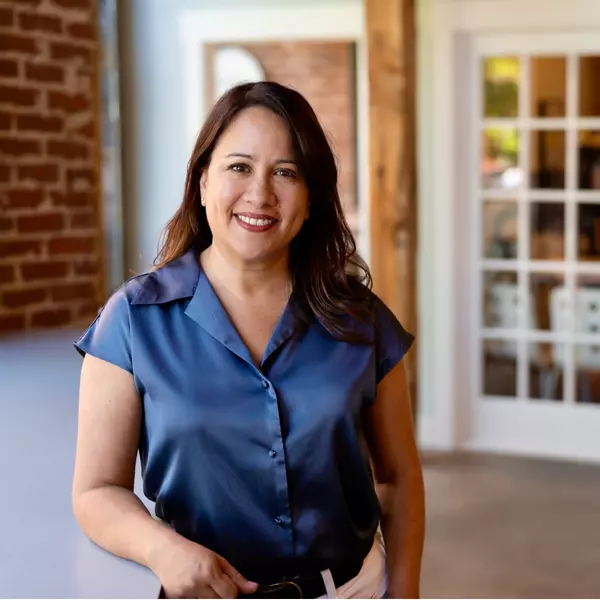For more information regarding the value of a property, please contact us for a free consultation.
Key Details
Sold Price $475,000
Property Type Single Family Home
Sub Type Detached
Listing Status Sold
Purchase Type For Sale
Square Footage 2,026 sqft
Price per Sqft $234
Subdivision Wildwood
MLS Listing ID 663496
Sold Date 06/03/25
Bedrooms 4
Full Baths 2
Half Baths 1
HOA Fees $54/ann
HOA Y/N Yes
Abv Grd Liv Area 1,120
Year Built 1980
Annual Tax Amount $3,147
Tax Year 2024
Lot Size 5,227 Sqft
Acres 0.12
Property Sub-Type Detached
Property Description
Step into a warm and inviting home filled with charm and modern touches. The tastefully RENOVATED KITCHEN designed by a professional chef features HEATED FLOORS, sleek NEW APPLIANCES - including an induction cook up - and opens seamlessly to a bright informal dining space and spacious living room with vaulted ceilings. Enjoy gatherings in this open-concept layout that flows effortlessly to the PRIVATE, NATURE-FACING BACK DECK and shaded backyard. The main floor offers HARDWOOD FLOORS throughout, a cozy brick FIREPLACE, three generously sized bedrooms—including a FIRST-FLOOR PRIMARY suite with updated en suite bath—and beautifully UPDATED bathrooms throughout the home. Downstairs, a fantastic IN-LAW SUITE awaits! Complete with its own full kitchen, living room, laundry room, and separate entrance, the FINISHED BASEMENT is perfect for guests, multigenerational living, or extra rental potential. Don't miss the two baby apples trees planted - Albemarle Pippin and Virginia Winesap from Monticello!! Ideally located just minutes from UVA, the Downtown Mall, hospitals, Belmont, and major routes (250, 29, and more), this beautifully updated brick ranch has it all! This is a rare find in an unbeatable location—schedule your tour today!
Location
State VA
County Albemarle
Zoning PRD Planned Residential Development
Direction From Charlottesville, head east towards E Market St., turn right onto E Market St., turn left at 1st cross street onto 9th St NE, continue onto E High St, Turn left onto Locust Ave, Turn left onto Calhoun St., Turn onto North Ave and Cottonwood Rd.
Rooms
Basement Exterior Entry, Full, Finished, Interior Entry, Walk-Out Access
Main Level Bedrooms 3
Interior
Interior Features Primary Downstairs, Second Kitchen, Eat-in Kitchen, Recessed Lighting
Heating Central, Heat Pump, Propane
Cooling Central Air
Flooring Hardwood, Porcelain Tile
Fireplaces Number 2
Fireplaces Type Two, Masonry, Wood Burning
Fireplace Yes
Appliance Convection Oven, Dishwasher, Induction Cooktop, Microwave, Refrigerator, Dryer, Washer
Laundry Sink
Exterior
Utilities Available Cable Available
Amenities Available None
Water Access Desc Public
Roof Type Composition,Shingle
Porch Deck
Road Frontage Public Road
Garage No
Building
Lot Description Wooded
Foundation Block
Sewer Public Sewer
Water Public
Level or Stories One
New Construction No
Schools
Elementary Schools Agnor
Middle Schools Burley
High Schools Albemarle
Others
HOA Fee Include Common Area Maintenance,Road Maintenance,Snow Removal,Trash
Tax ID 061A0-02-00-03100
Security Features Surveillance System
Financing Conventional
Read Less Info
Want to know what your home might be worth? Contact us for a FREE valuation!

Our team is ready to help you sell your home for the highest possible price ASAP
Bought with NEST REALTY GROUP
GET MORE INFORMATION




