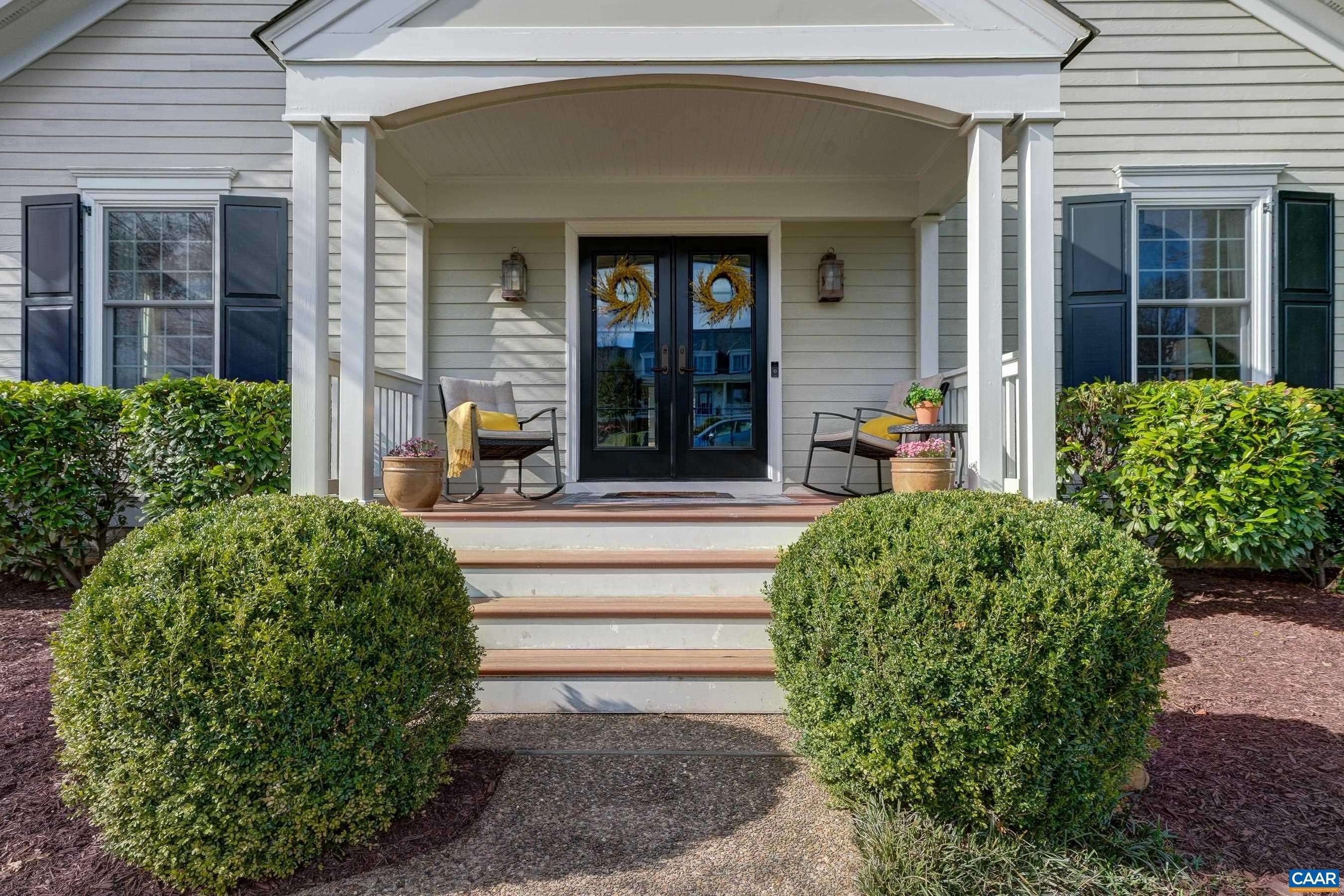For more information regarding the value of a property, please contact us for a free consultation.
Key Details
Sold Price $1,250,000
Property Type Single Family Home
Sub Type Detached
Listing Status Sold
Purchase Type For Sale
Square Footage 5,674 sqft
Price per Sqft $220
Subdivision Glenmore
MLS Listing ID 662118
Sold Date 06/24/25
Bedrooms 5
Full Baths 4
Half Baths 1
Construction Status Updated/Remodeled
HOA Fees $120/ann
HOA Y/N Yes
Abv Grd Liv Area 3,868
Year Built 1997
Annual Tax Amount $9,003
Tax Year 2025
Lot Size 0.910 Acres
Acres 0.91
Property Sub-Type Detached
Property Description
Unmatched in its craftsmanship and architectural detailing, this stunning custom home is elegant and luxurious yet incredibly warm and inviting. The flow throughout this 19th Century style farmhouse is impressive with an enormous main level primary suite, supported by three additional bedrooms upstairs and a fifth bedroom, full bath, family room, wet bar and workout area on the lower walk-out level. You will not be disappointed in the enormous primary suite complete with a separate sitting area, walk-in closet and expansive bath with heated floors. The large nearly- level lot borders a lovely creek that meanders through the wooded area with an abundance of songbirds. Flexible closing dates or seller lease-back if needed.
Location
State VA
County Albemarle
Community Gated
Zoning R Residential
Direction From the Gatehouse. Right on Darby, Left on Sandown to Darley Row on Right.
Rooms
Basement Exterior Entry, Full, Finished, Heated, Interior Entry, Walk-Out Access
Main Level Bedrooms 1
Interior
Interior Features Wet Bar, Central Vacuum, Double Vanity, Primary Downstairs, Remodeled, Sitting Area in Primary, Skylights, Walk-In Closet(s), Breakfast Bar, Breakfast Area, Entrance Foyer, Home Office, Kitchen Island, Mud Room
Heating Heat Pump
Cooling Central Air, Heat Pump
Flooring Carpet, Ceramic Tile, Wood
Fireplaces Type Gas Log
Fireplace Yes
Window Features Skylight(s)
Appliance Double Oven, Dishwasher, Disposal, Gas Range, Microwave, Refrigerator, Dryer, Washer
Exterior
Parking Features Attached, Garage Faces Front, Garage, Garage Door Opener
Garage Spaces 2.0
Community Features Gated
Utilities Available Cable Available, Fiber Optic Available
Amenities Available Trail(s)
Water Access Desc Public
Roof Type Architectural
Porch Rear Porch, Composite, Covered, Deck, Front Porch, Patio, Porch
Garage Yes
Building
Lot Description Garden, Landscaped, Level, Partially Cleared, Private, Wooded
Foundation Poured
Sewer Public Sewer
Water Public
Level or Stories Two
New Construction No
Construction Status Updated/Remodeled
Schools
Elementary Schools Stone-Robinson
Middle Schools Burley
High Schools Monticello
Others
HOA Fee Include Insurance,Road Maintenance
Tax ID 093A2-00-NN-03500
Security Features Gated Community
Financing Conventional
Read Less Info
Want to know what your home might be worth? Contact us for a FREE valuation!

Our team is ready to help you sell your home for the highest possible price ASAP
Bought with LORING WOODRIFF REAL ESTATE ASSOCIATES



