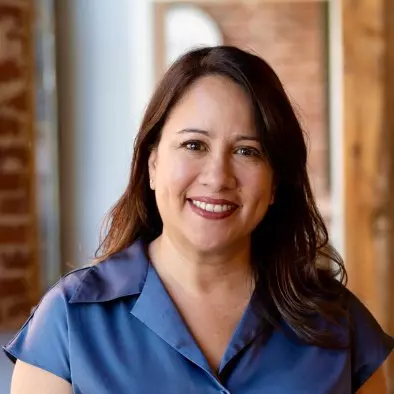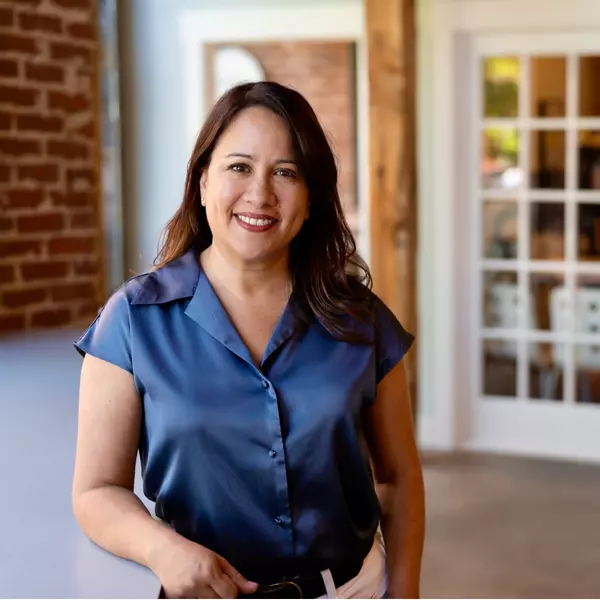For more information regarding the value of a property, please contact us for a free consultation.
Key Details
Sold Price $910,000
Property Type Single Family Home
Sub Type Detached
Listing Status Sold
Purchase Type For Sale
Square Footage 5,009 sqft
Price per Sqft $181
Subdivision Preston Heights
MLS Listing ID 665826
Sold Date 08/07/25
Style Contemporary
Bedrooms 5
Full Baths 2
Half Baths 2
HOA Y/N No
Abv Grd Liv Area 4,658
Year Built 1966
Annual Tax Amount $8,353
Tax Year 2025
Lot Size 0.590 Acres
Acres 0.59
Property Sub-Type Detached
Property Description
Stratford Companies addition 2012. This industrial modern contemporary home features a blend of raw materials & sleek design elements. Showcasing an urban feel with a combination of wood beams, exposed brick & steel supports in a spacious open floor plan extending from kitchen, family room which is over looked by loft area. Overall, the design emphasizes functionality while maintaining an aesthetic that celebrates the beauty of raw materials & modern design principle. The staircase is a striking centerpiece creating a flowing line that draws the eye upward. A heated pool stretching out in an L-shape design surrounded by natural stone patio & heated water shimmering to welcoming you in. Then enjoy the sunken hot tub adjacent to the pool which can host 6+guest. The pool house offers a full kitchen & full bath/changing room. The home is served by 3 Lennox heat pumps & a Mitsubishi system in the loft area. 2 hot water heaters & another in the pool house. All windows have been replaced. Two chimneys offer wood burning fireplaces & were rebuilt. Full yard irrigation system. Viking appliances in the kitchen. Detailed list of upgrades in documents.
Location
State VA
County Harrisonburg
Zoning R-1 Single Family Residential
Direction Harrisonburg city limits
Rooms
Basement Exterior Entry, Heated, Partial
Main Level Bedrooms 1
Interior
Interior Features Hot Tub/Spa, Breakfast Bar, Breakfast Area, Kitchen Island, Loft
Heating Electric, Heat Pump
Cooling Central Air, Ductless
Flooring Ceramic Tile, Hardwood, Slate
Fireplaces Number 2
Fireplaces Type Two
Fireplace Yes
Window Features Insulated Windows,Screens
Appliance Dishwasher, Disposal, Gas Range, Microwave, Refrigerator
Laundry Washer Hookup, Dryer Hookup
Exterior
Exterior Feature Porch
Parking Features Attached, Electricity, Garage, Garage Door Opener, Garage Faces Rear
Garage Spaces 2.0
Pool Pool, Private
Community Features None
Utilities Available Cable Available, Fiber Optic Available
Water Access Desc Public
Roof Type Composition,Shingle
Porch Porch, Screened
Road Frontage Public Road
Garage Yes
Private Pool Yes
Building
Foundation Block
Builder Name THE STRATFORD COMPANIES, INC.
Sewer Public Sewer
Water Public
Level or Stories Two
New Construction No
Schools
Elementary Schools Keister
Middle Schools Skyline
High Schools Rocktown
Others
Senior Community No
Tax ID 026 V 6 7
Security Features Smoke Detector(s)
Acceptable Financing Assumable, Cash
Listing Terms Assumable, Cash
Financing Conventional
Read Less Info
Want to know what your home might be worth? Contact us for a FREE valuation!

Our team is ready to help you sell your home for the highest possible price ASAP
Bought with Nest Realty Harrisonburg
GET MORE INFORMATION




