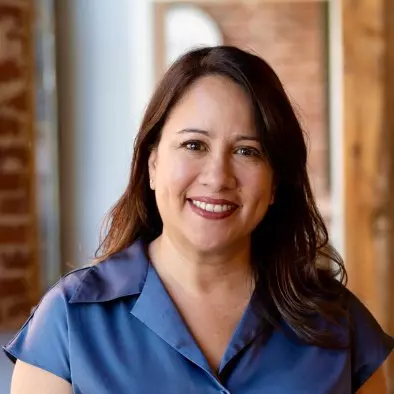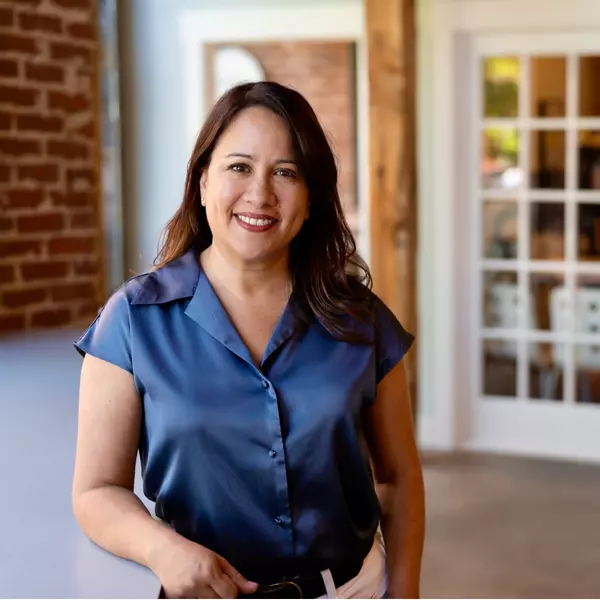For more information regarding the value of a property, please contact us for a free consultation.
Key Details
Sold Price $558,000
Property Type Single Family Home
Sub Type Attached
Listing Status Sold
Purchase Type For Sale
Square Footage 3,584 sqft
Price per Sqft $155
Subdivision Spring Creek
MLS Listing ID 666060
Sold Date 11/13/25
Bedrooms 4
Full Baths 3
Half Baths 1
HOA Fees $245/mo
HOA Y/N Yes
Abv Grd Liv Area 2,465
Year Built 2020
Annual Tax Amount $3,756
Tax Year 2025
Lot Size 10,890 Sqft
Acres 0.25
Property Sub-Type Attached
Property Description
Spacious, 'one level living' villa home in the Spring Creek resort style, amenity filled, gated community is now available! Only 5 years young, this energy efficient home has a first floor primary bedroom and loads of light filled living space: the main level has a beautiful Gourmet Kitchen and extended sunroom area, the second level has an open loft and a huge Rec room is in the basement. Plenty of storage space too! Don't miss the fenced-in back yard which faces conservation trees. The 2-car garage is ready for your EV charger. You'll love the low maintenance living with Hardie plank siding, tankless water heater and the HOA takes care of the lawn maintenance. Among Spring Creek's amenities are a pool, a clubhouse, a restaurant, tennis courts, pickle ball courts, a fitness center, and walking trails. Easy access to I-64, 25 minutes to Cville, & 45 minutes to Shortpump shops. And Firefly Fiber high speed internet is available.
Location
State VA
County Louisa
Community Gated, Pool, Sidewalks
Zoning RD Resort Development
Direction I-64 E to Exit 136. Turn Left onto US-15 N. At 1 mile turn Left into Spring Creek. Check in at gatehouse. Right onto Bear Island Pkwy. Right onto Bayberry Lane. House is on the Right.
Rooms
Basement Exterior Entry, Full, Finished, Heated, Interior Entry, Sump Pump, Walk-Out Access
Main Level Bedrooms 1
Interior
Interior Features Double Vanity, Primary Downstairs, Walk-In Closet(s), Entrance Foyer, Kitchen Island, Loft, Programmable Thermostat, Recessed Lighting, Utility Room
Heating Central, Forced Air, Propane
Cooling Central Air
Flooring Carpet, Ceramic Tile, Luxury Vinyl Plank
Fireplace No
Window Features Insulated Windows,Low-Emissivity Windows,Screens,Tilt-In Windows
Appliance Built-In Oven, Convection Oven, Dishwasher, Gas Cooktop, Disposal, Microwave, Refrigerator, Tankless Water Heater, Dryer, Water Softener, Washer
Laundry Washer Hookup, Dryer Hookup
Exterior
Exterior Feature Fence
Parking Features Asphalt, Attached, Electricity, Garage Faces Front, Garage
Garage Spaces 2.0
Fence Partial
Pool Community, Pool, Association
Community Features Gated, Pool, Sidewalks
Utilities Available Cable Available, Fiber Optic Available, High Speed Internet Available, Propane
Amenities Available Clubhouse, Fitness Center, Playground, Pool, Tennis Court(s)
Water Access Desc Public
Roof Type Architectural
Accessibility Accessible Doors
Garage Yes
Building
Lot Description Landscaped
Foundation Poured
Builder Name STANLEY MARTIN HOMES
Sewer Public Sewer
Water Public
New Construction No
Schools
Elementary Schools Moss-Nuckols
Middle Schools Louisa
High Schools Louisa
Others
HOA Fee Include Association Management,Clubhouse,Fitness Facility,Maintenance Grounds,Playground,Pool(s),Road Maintenance,Snow Removal,Security,Tennis Courts,Trash
Tax ID 36F 2 26
Security Features Gated Community,Smoke Detector(s),Security Guard
Financing Cash
Read Less Info
Want to know what your home might be worth? Contact us for a FREE valuation!

Our team is ready to help you sell your home for the highest possible price ASAP
Bought with STORY HOUSE REAL ESTATE
GET MORE INFORMATION




