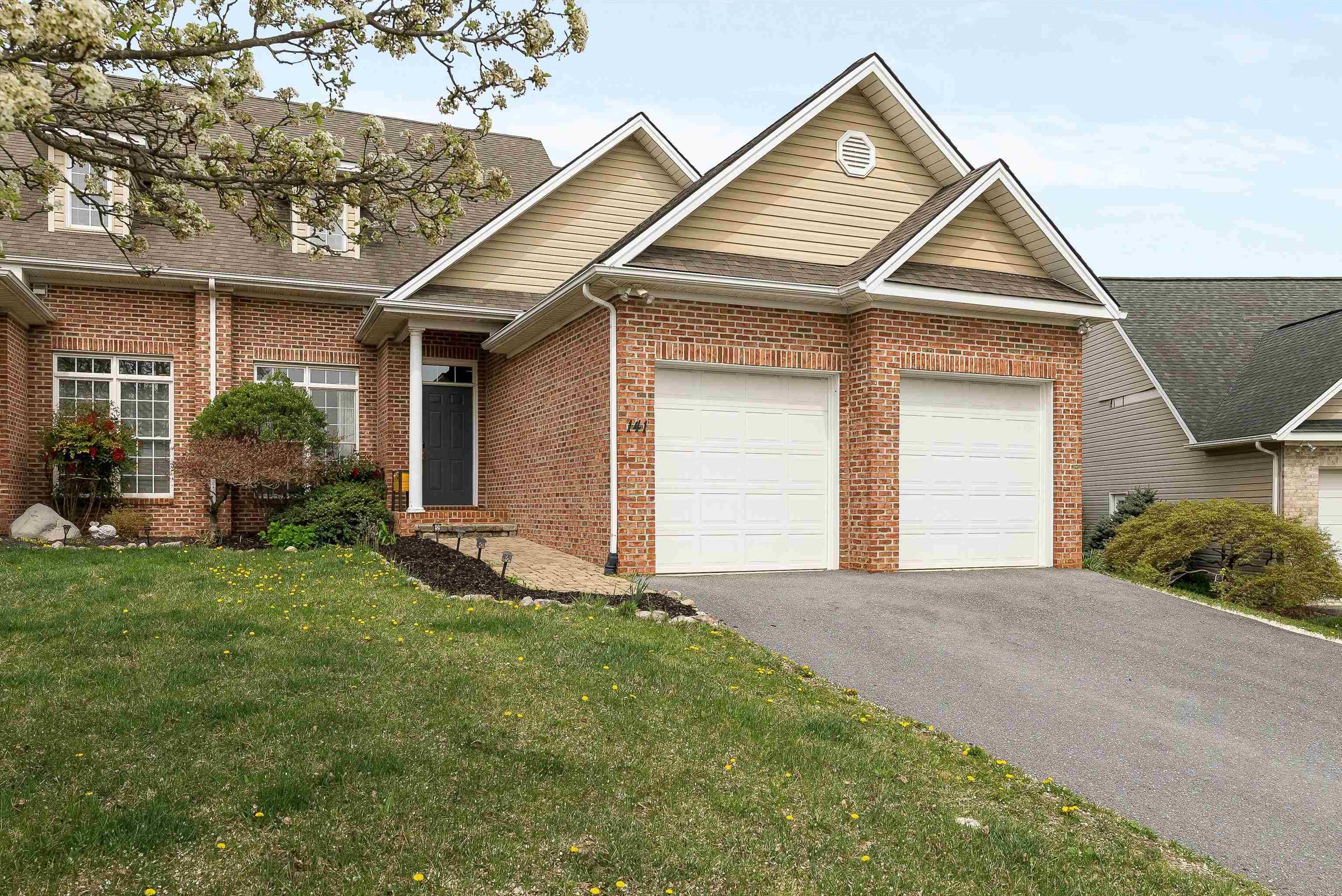For more information regarding the value of a property, please contact us for a free consultation.
Key Details
Sold Price $410,000
Property Type Single Family Home
Sub Type Attached
Listing Status Sold
Purchase Type For Sale
Square Footage 2,074 sqft
Price per Sqft $197
Subdivision Crossroads Farm
MLS Listing ID 662969
Sold Date 05/21/25
Bedrooms 3
Full Baths 2
HOA Fees $50/ann
HOA Y/N Yes
Abv Grd Liv Area 2,074
Year Built 2005
Annual Tax Amount $2,221
Tax Year 2024
Lot Size 6,098 Sqft
Acres 0.14
Property Sub-Type Attached
Property Description
Nestled in Crossroads Farm with breathtaking mountain views, this beautifully maintained duplex offers over 2,000 sq. ft. of refined living space, a 2 car garage, and a brand new HVAC system! The main level features gleaming hardwood floors, 9-ft ceilings, and a bright kitchen with white cabinets, granite countertops, and a tile backsplash. The dining area opens to a covered rear porch and a fenced in backyard—perfect for relaxing evenings. Two spacious bedrooms share a large Jack & Jill bath on the main level. Upstairs, the private owner's suite is a retreat, complete with a fireplace, soaking tub, separate shower, dual vanities, and ample storage, including a walk-in closet and laundry room or office. Much of this home has been freshly painted. Don't miss the additional storage in the walk-in attic. Enjoy easy access to Lakeview Golf Course, walking trails, and parks in this sought-after community.
Location
State VA
County Rockingham
Zoning R-5 Planned Residential District
Direction From Harrisonburg, head E on VA-33. Turn R onto Cross Keys Rd. Turn R onto Bellavista Dr. Turn R onto Frederick Rd. Turn R onto Chelsea Cir. Home is on the left.
Rooms
Main Level Bedrooms 2
Interior
Interior Features Primary Downstairs, Walk-In Closet(s), Breakfast Bar, Eat-in Kitchen
Heating Electric, Heat Pump
Cooling Central Air, Heat Pump
Flooring Carpet, Hardwood, Vinyl
Fireplaces Type Gas
Fireplace Yes
Appliance Dishwasher, Electric Range, Disposal, Microwave, Refrigerator, Dryer, Washer
Exterior
Parking Features Attached, Garage Faces Front, Garage
Garage Spaces 2.0
Utilities Available Cable Available
Amenities Available None
View Y/N Yes
Water Access Desc Public
View Mountain(s)
Roof Type Architectural
Porch Rear Porch, Brick
Garage Yes
Building
Foundation Slab
Sewer Public Sewer
Water Public
Level or Stories Two
New Construction No
Schools
Elementary Schools Peak View
Middle Schools Montevideo
High Schools Spotswood
Others
Tax ID 126H2-2-4
Financing Conventional
Read Less Info
Want to know what your home might be worth? Contact us for a FREE valuation!

Our team is ready to help you sell your home for the highest possible price ASAP
Bought with RE/MAX Performance Realty



